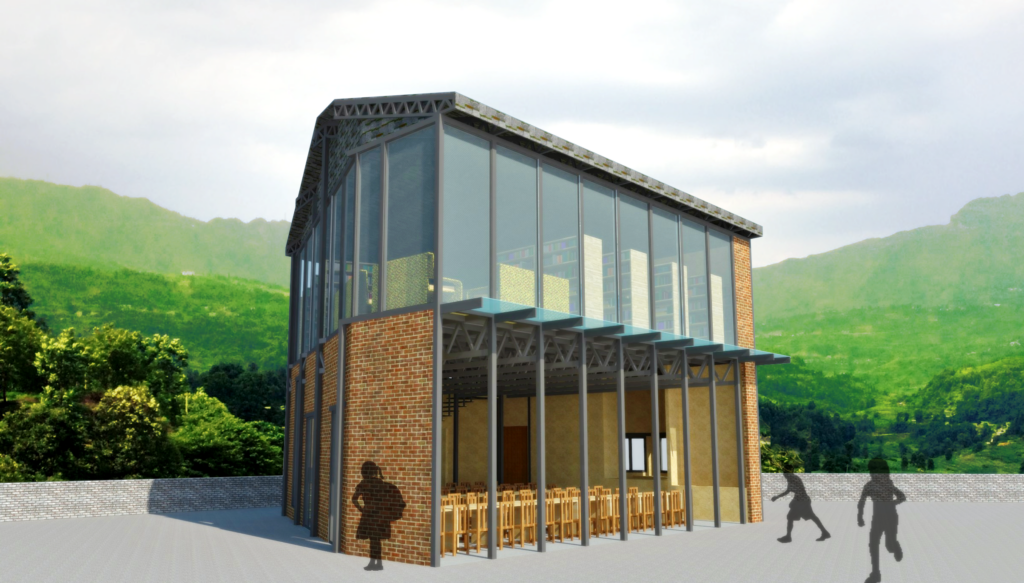120 Hours – 2017

The brief was to design a 100m2 Canteen and Library building for the LiangMeng School Complex. Other requirements were that it:
- Max 2 stories high
- Space accommodates needs of 200 primary school students at the school
- Budget of USD 14,500 (in 2017)
Priscilla Were and I worked on this project for 5 days and submitted our design.
Our design works with the concept of flexibility. This is very important when it comes to low-budget spaces as they need to satisfy a myriad of different functions within the same confines.
Thus, we designed a building that has a lot of uninterrupted spaces within its walls. To make the best use of the 100m2 challenge, we decided to lift the library floor on a colonnade of columns (pilotis), allowing an open plan canteen to reside below in the shade.
Therefore, during a normal school day, both the dining spaces on ground floor and the study spaces in the library are used for reading and working, totalling to 108 children in the Library.
At around lunchtime, the canteen takes on its main function, with three staggered lunchtimes to make use of the 72 seats available. For example,
- Standards 1 and 2 from 12.00-12.40pm,
- Standards 3 and 4 from 12.45 – 1.25pm
- Standards 5 and 6 from 1.30 to 2.15pm.
This equals 74 children in the Canteen and 34 children in the Library.
The library spaces can still be used for study and assignments, computer research or recreational reading during lunch times.


